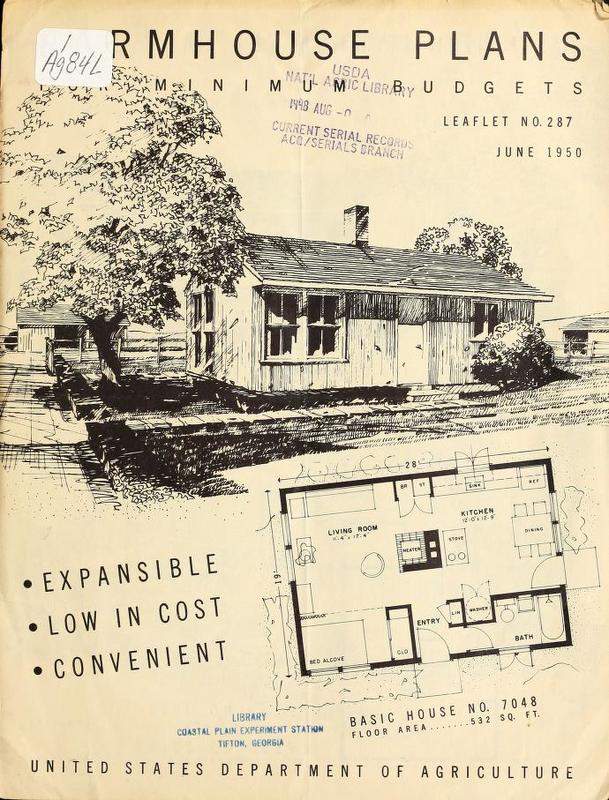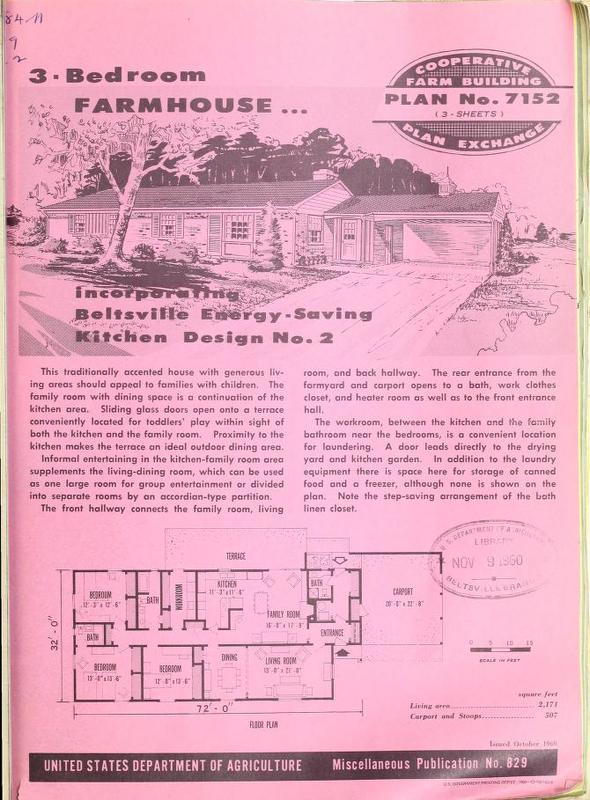Building and Remodeling the Farmhouse
Since farm families can seldom command individualized architectural service, the Department in cooperation with State agricultural colleges conducts a Regional Plan Exchange Service. The plans and working drawings for farmhouses incorporate the results of housing research in the Department and in the State agricultural experiment stations.
-- Hazel K. Stiebeling. (1948). Report of the Chief of the Bureau of Home Economics, p. 13
The following reports published by the U.S. Department of Agriculture contain various plans and tools to aid in building and remodeling farmhouses. They were developed by the Bureau of Home Economics and other offices of the U.S. Department of Agriculture.
(Click any image to access full text)
Your Farmhouse: How to Plan Remodeling (1947)
U.S. Bureau of Human Nutrition and Home Economics. U.S. Bureau of Plant Industry, Soils, and Agricultural Engineering. Dodge, J. Robert. Holbrook, Helen S.
U.S. Department of Agriculture. Miscellaneous Publication Number 619
"So you are planning to remodel your old farmhouse! It is half a century at least since Grandfather built it. It was a good house by the standards of those days. It is probably a good house yet. Otherwise you would not want to make it over.
Age can bring out a lot of weaknesses and faults, of course, even in a well-built house. Also, your house may be too large or too small for your present family. In any case, the old house may not be suited to modern ways of living and doing things. That is why you are going to remodel.
It would be different if the old house were not sound. Defects in a house that was not well planned or well built at the start or that has not been kept repaired and painted, may make it of little value and not worth the cost of remodeling.
Look at the house on the cover. It is a good model to use in studying remodeling. It was an old house, but well built and sound. It was remodeled by the Hubbards, of Wisconsin, into the home shown. Besides Mr. and Mrs. Hubbard, the family includes a married daughter and her husband. They entertain a great deal and often have overnight guests. They changed the old house to meet their own special needs."
Your Farmhouse: Cut-Outs to Help in Planning (1947)
U.S. Bureau of Plant Industry, Soils, and Agricultural Engineering. U.S. Bureau of Human Nutrition and Home Economics. U.S. Extension Service
U.S. Department of Agriculture. Miscellaneous Publication Number 622
"Good house planning is a family job. It is best done carefully over a period of time and in easy stages before you engage a builder.
Before planning to remodel or build a new farm- house, let the whole family get together and talk over just what each one wants in a house. For example, the children are older and need more bedrooms or a more spacious living room for social gatherings. A modern kitchen is long overdue. The growing family needs more work room and more storage space. The aged or ill have special needs. But when planning keep in mind changes that occur as the family grows up and the children marry and move away. Make a list of these needs. And be sure to include insulation, weather stripping, and heating, lighting, water and sanitation systems, repairs, and decoration that may add to the cost. Accident and fire prevention must also be considered in planning. When you have listed your family's needs, the next step is to plan how you can build to meet these needs and keep within your building budget.
This publication is prepared as an aid to wise planning and sound investment for the farm family that wishes to remodel the old house or build new. First, study the room lay-outs (pp. 5 through 12). Then each person who helps with the planning can be familiar with good arrangement, with minimum and desirable room sizes, and with necessary clearances around furniture and equipment. All this is a help in planning the right size of house and rooms for your own family.
Practical house planning is done to scale and tested by furniture cut-outs of the same scale. Then you are surer that you can live with comfort and pleasure in the house you plan. Also when your plan is made to scale on paper, you can give your builder a copy to show him exactly what you want. It is important that you and your builder have the same building plan. By following the directions in this publication, you can make a cut-out plan to scale easily with the scale and ruler card, paper and scissors, pencil and pins."
Farmhouse Plans for Northeastern States (1948)
U.S. Bureau of Human Nutrition and Home Economics; U.S. Bureau of Plant Industry, Soils, and Agricultural Engineering
U.S. Department of Agriculture. Miscellaneous Publication Number 658
"How These Plans Were Produced
Regional Plan Services are organized in four regions — Northeast, South, West, and North Central.
These Plan Services are conducted cooperatively by the United States Department of Agriculture, the State extension services, and the agricultural engineering departments of the State agricultural colleges.
A committee in each region reviews plans for farmhouses and other farm buildings, prepared by the United States Department of Agriculture or the State colleges. These committees select plans that meet their regions' needs-such as the 15 farmhouse plans shown in this bulletin."
Farmhouse Plans for Minimum Budgets: Expansible, Low in Cost, Convenient (1950)
U.S. Department of Agriculture. Bureau of Plant Industry, Soils, and Agricultural Engineering. Bureau of Human Nutrition and Home Economics Extension Services and Agricultural Engineering Departments of the State Agricultural Colleges
U.S. Department of Agriculture Leaflet Number 287
"WHAT? WHY? HOW?
These small farmhouses were planned especially for those who want to build in stages.
The addition of the bedroom wings to the basic houses will provide normal dwellings in every respect.
Both designs show an interesting arrangement of interior space and many possibilities for pleasant rural living.
Construction is conventional and may be built with standard building materials.
The working drawings for these houses are unusually complete and easy to build from."
Farmhouse: Split-Level Expansible (1954)
U.S. Department of Agriculture. Agricultural Research Service
Plan Number 7128
"This split-level brick house is designed for a sloping site. A family with 2 or 3 small children can live comfortably in the basic unit. As the family grows, another bedroom can be added with only minor changes in the original structure.
The house was constructed at the Agricultural Research Center in Beltsville, Md. Although the structure was designed utilizing the S. C. R. (Structural Clay Research I 6-inch brick, typical wood-frame construction can be used without changing plan dimensions; or conventional brick, stone, or concrete block walls may be used if interior dimensions are not altered.
The house has a concrete-slab floor and exposed plank and beam ceiling. Walls and partitions can be finished with plaster or dry wall material. Heat is furnished by a forced warm-air furnace through perimeter heating ducts of paper set in the concrete slab."
Expansible Farmhouse: Frame (1954)
U.S. Department of Agriculture. Agricultural Research Service
Leaflet Number 356 Plan Number 7061
"This house grows with the family. The basic unit is adequate for 2 persons, and 2 bedrooms can be added as need arises with only minor changes to the original structure.
This house is economical to build. It has wood-framed walls covered on the outside with 4- by 8-foot sheets of cement asbestos board, and on the inside with gypsum board. The walls are insulated with 2 inches of blanket insulation.
The foundation consists of a reinforced concrete beam resting on concrete piers which extend below the frostline.
The house may be heated with space heaters, a floor or wall furnace, or a small central heating system."
Expansible Farmhouse: Masonry
U.S. Department of Agriculture. Agricultural Research Service
Leaflet Number 357 Plan Number 7062
"Two persons can live comfortably in the basic unit of this concrete masonry house. As the family grows, two bedrooms can be added with only minor changes to the original structure.
The house has cinder-block walk, a concrete-slab floor, and a trussed roof which permits flexibility oi interior arrangement. In mild or warm climates the interior may be finished with plaster applied directly on the block. In cold climates the walls should be furred.
The house may be heated with space heaters, a floor or wall furnace, or a small central heating system."
2-Bedroom Farmhouse with Beltsville Kitchen Design No. 2 (1960)
Agricultural Research Service. Clothing and Housing Research Division
U.S. Department of Agriculture. Miscellaneous Publication Number 827
"This spacious and attractive farmhouse was planned around the Beltsville Energy-Saving Kitchen Design No. 2. The house is of masonry and frame construction; it has a low-pitched roof, large window areas, a carport, and a basement.
The design lends itself to convenient indoor-outdoor living. Sliding glass doors in the living room lead onto a terrace. The family room is convenient to the living room, so that the entire area can be used for entertaining large groups.
The bedrooms are large, and well separated from the living area. A third bedroom could be provided by adding a partition between the den and living room. A part of the family room could also be partitioned off to provide another small bedroom near the bath, with access to the patio. This would appeal to families caring for elderly relatives who need a separate bedroom near the kitchen work area."
3-Bedroom Farmhouse With Beltsville Energy-Saving Kitchen-Workroom Design No. 1 (1965)
U.S. Department of Agriculture. Agricultural Research Service. Agricultural Engineering Research Division
U.S. Department of Agriculture. Miscellaneous Publication Number 993
"'A house should grace its site, not disgrace it,' Frank Lloyd Wright once wrote. Whether the site is a flat pasture, a rugged hilly plot, or a small urban lot, this simple rectangular-shaped house will fit well.
Particular attention was paid to circulation in planning this house. The hall provides direct access to all rooms—-including the bedrooms and bathrooms— from either the front or the rear entrance. The bedrooms are generous in size and have ample closets that act as sound buffers between sleeping and activity areas.
The single chimney contains flues for both the fireplace and the heating plant.
Instead of conventional wall footings, this house is built on a grade beam and pier foundation and has a concrete slab floor. This method of construction has proved to be economical."
3-Bedroom Farmhouse with Beltsville Kitchen Design No. 2 (1960)
Agricultural Research Service. Clothing and Housing Research Division
U.S. Department of Agriculture. Miscellaneous Publication Number 829
"This traditionally accented house with generous living areas should appeal to families with children. The family room with dining space is a continuation of the kitchen area. Sliding glass doors open onto a terrace conveniently located for toddlers' play within sight of both the kitchen and the family room. Proximity to the kitchen makes the terrace an ideal outdoor dining area.
Informal entertaining in the kitchen-family room area supplements the living-dining room, which can be used as one large room for group entertainment or divided into separate rooms by an accordion-type partition.
The front hallway connects the family room, living room, and back hallway. The rear entrance from the farmyard and carport opens to a bath, work clothes closet, and heater room as well as to the front entrance hall.
The workroom, between the kitchen and the family bathroom near the bedrooms, is a convenient location for laundering. A door leads directly to the drying yard and kitchen garden. In addition to the laundry equipment there is space here for storage of canned food and a freezer, although none is shown on the plan. Note the step-saving arrangement of the bath linen closet."
 An official website of the United States government.
An official website of the United States government.











