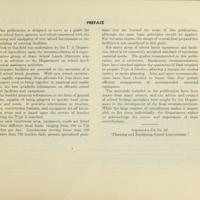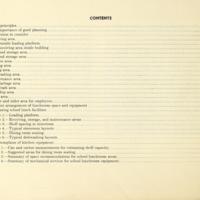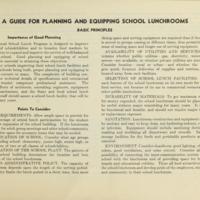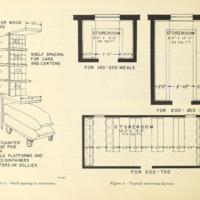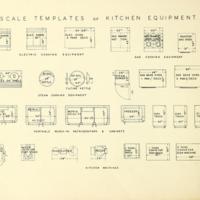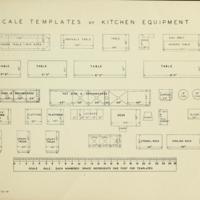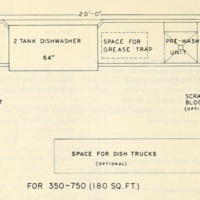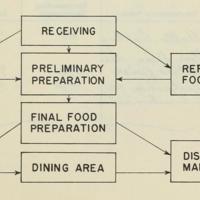A Guide for Planning and Equipping School Lunchrooms
Title
A Guide for Planning and Equipping School Lunchrooms
Date
1956
Relation
Program Aid Number 292
Supersedes Program Aid Number 60 "Planning and Equipping School Lunchrooms"
Excerpt
This publication is designed to serve as a guide for State school lunch agencies and others concerned with the planning and equipping of new school lunchrooms or the remodeling of existing facilities.
Work in this field was undertaken by the U. S. Department of Agriculture upon the recommendation of a representative group of State School Lunch Directors who serve as advisors to the Department on school lunch technical assistance activities.
Adequate facilities are essential to the operation of a good school lunch program. With new school construction rapidly expanding, these advisors felt that there was an urgent need to bring together, in practical and usable form, the best available information on efficient school lunch facilities and equipment.
The booklet presents information in the form of general guides, capable of being adapted to specific local situations and needs. It provides information on location, space, construction features, and equipment for all lunchroom areas and is based upon the service of lunches meeting the Type A standard.
For each lunchroom area, equipment needs are listed for four different meal loads, ranging from 100 to 750 lunches per day. Lunchrooms serving fewer than 100 or more than 750 lunches daily present specialized problems that are beyond the scope of this publication, although the same basic principles should be applied. For the same reason, the design of central food preparation facilities is not considered in this guide.
For many areas of school lunch equipment and facilities, there is no commonly accepted standard of minimum essential needs. The guides recommended in this publication are a consensus. Equipment recommendations have been checked against the quantities of food required to prepare Type A lunches, allowing a margin for needed variety in menu planning. Area and space recommendations have been checked to insure that they permit efficient arrangement of recommended essential equipment.
The materials included in the publication have been drawn from many sources, and the advice and counsel of school feeding specialists were sought by the Department in the development of the final recommendations. While the large number of contributors makes it impossible to list them individually, the Department wishes to acknowledge the extent and importance of their contributions.
Work in this field was undertaken by the U. S. Department of Agriculture upon the recommendation of a representative group of State School Lunch Directors who serve as advisors to the Department on school lunch technical assistance activities.
Adequate facilities are essential to the operation of a good school lunch program. With new school construction rapidly expanding, these advisors felt that there was an urgent need to bring together, in practical and usable form, the best available information on efficient school lunch facilities and equipment.
The booklet presents information in the form of general guides, capable of being adapted to specific local situations and needs. It provides information on location, space, construction features, and equipment for all lunchroom areas and is based upon the service of lunches meeting the Type A standard.
For each lunchroom area, equipment needs are listed for four different meal loads, ranging from 100 to 750 lunches per day. Lunchrooms serving fewer than 100 or more than 750 lunches daily present specialized problems that are beyond the scope of this publication, although the same basic principles should be applied. For the same reason, the design of central food preparation facilities is not considered in this guide.
For many areas of school lunch equipment and facilities, there is no commonly accepted standard of minimum essential needs. The guides recommended in this publication are a consensus. Equipment recommendations have been checked against the quantities of food required to prepare Type A lunches, allowing a margin for needed variety in menu planning. Area and space recommendations have been checked to insure that they permit efficient arrangement of recommended essential equipment.
The materials included in the publication have been drawn from many sources, and the advice and counsel of school feeding specialists were sought by the Department in the development of the final recommendations. While the large number of contributors makes it impossible to list them individually, the Department wishes to acknowledge the extent and importance of their contributions.
File(s)
Storeroom Layouts.jpg
(image/jpeg)
Scale Equipments Templates 1.jpg
(image/jpeg)
Scale Equipments Templates 2.jpg
(image/jpeg)
Diswashing Layout 1.jpg
(image/jpeg)
Diswashing Layout 2.jpg
(image/jpeg)
Diswashing Layout 3.jpg
(image/jpeg)
Food and Supply Flow.jpg
(image/jpeg)
 An official website of the United States government.
An official website of the United States government.



