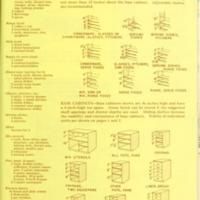Parallel-Wall Kitchen Arrangements
Title
Parallel-Wall Kitchen Arrangements
Creator
Date
1963
Relation
U.S. Department of Agriculture. Miscellaneous Publication Number 936
Subject
Excerpt
These are examples of efficient parallel-wall arrangements for kitchens. The recommended counter widths as given on page 4 and the cabinet space needed to store the items listed on page 3 were considered in the development of these arrangements. Foods are grouped by and stored near the area at which they are usually used first — mix center, sink, range, or serve center.
Select the arrangement that best suits your house plan. Compare the items you wish to store with the list on page 3.
Provide storage elsewhere for seldom-used equipment and extra supplies if you need more storage.
Allow 4 feet 6 inches to 5 feet 4 inches between facing equipment — the space needed for two people to work and pass by each other.
Locate doors so that a major traffic lane does not go through the work area of the kitchen. If possible, avoid placing the refrigerator or oven so that they open across a frequently used doorway.
Select the arrangement that best suits your house plan. Compare the items you wish to store with the list on page 3.
Provide storage elsewhere for seldom-used equipment and extra supplies if you need more storage.
Allow 4 feet 6 inches to 5 feet 4 inches between facing equipment — the space needed for two people to work and pass by each other.
Locate doors so that a major traffic lane does not go through the work area of the kitchen. If possible, avoid placing the refrigerator or oven so that they open across a frequently used doorway.
File(s)
Parallel-Wall Kitchen Arrangements Cover.jpg
(image/jpeg)
Parallel-Wall Kitchen Arrangements 2.jpg
(image/jpeg)
Parallel-Wall Kitchen Arrangements 3.jpg
(image/jpeg)
Parallel-Wall Kitchen Arrangements 4.jpg
(image/jpeg)
 An official website of the United States government.
An official website of the United States government.





