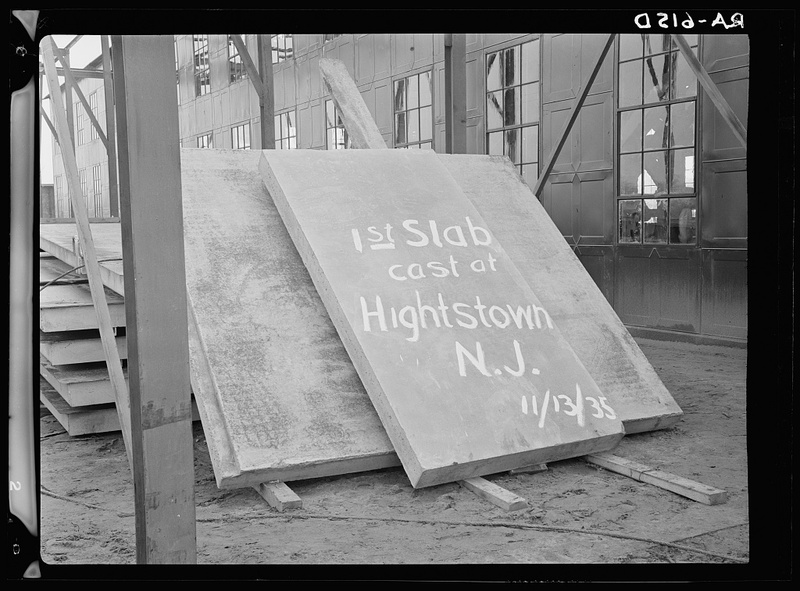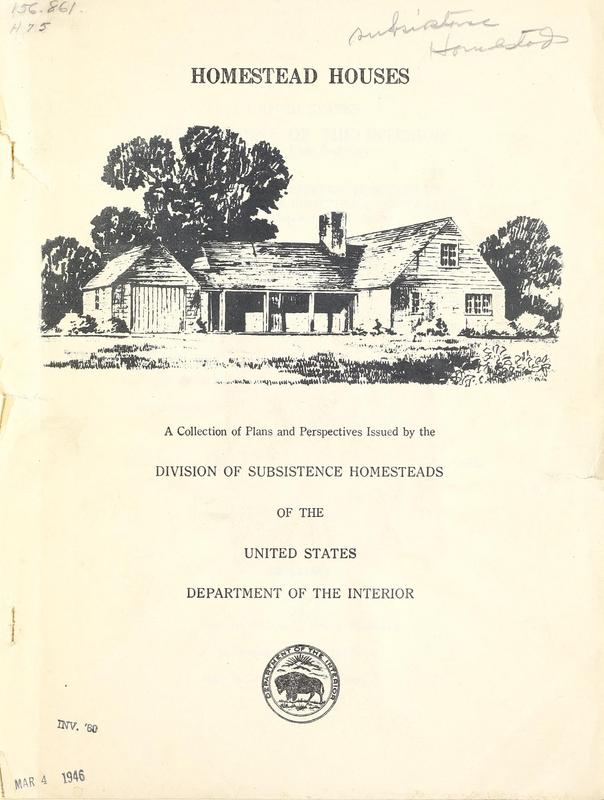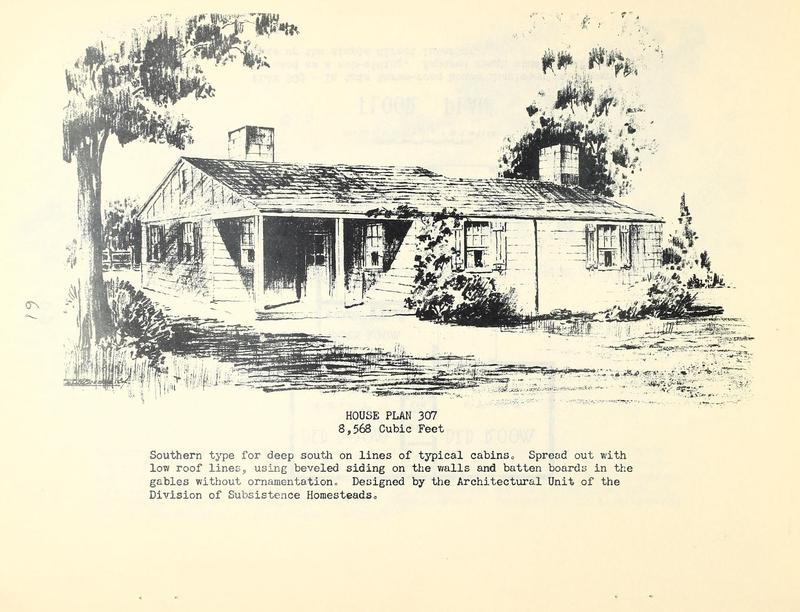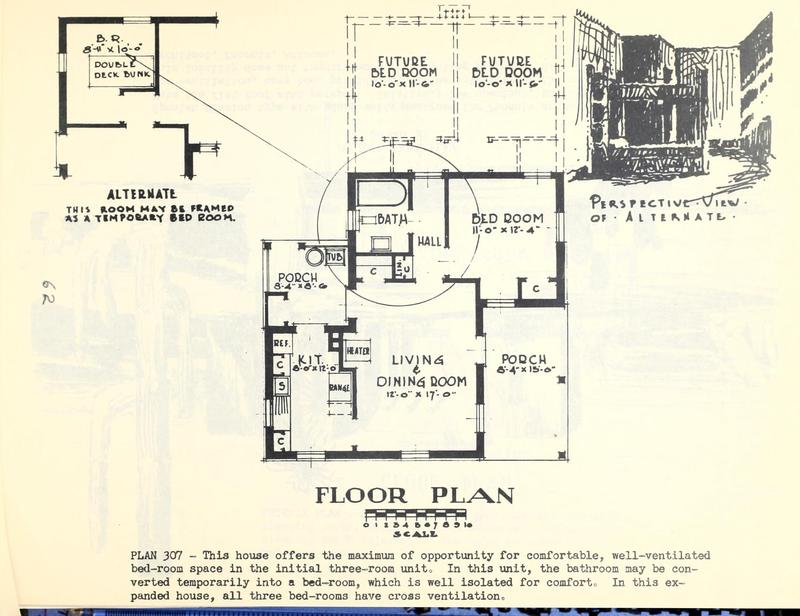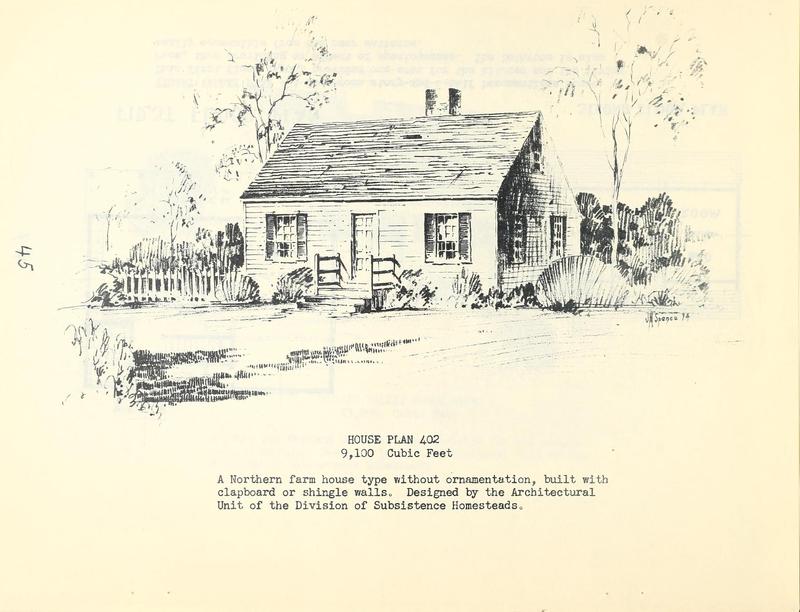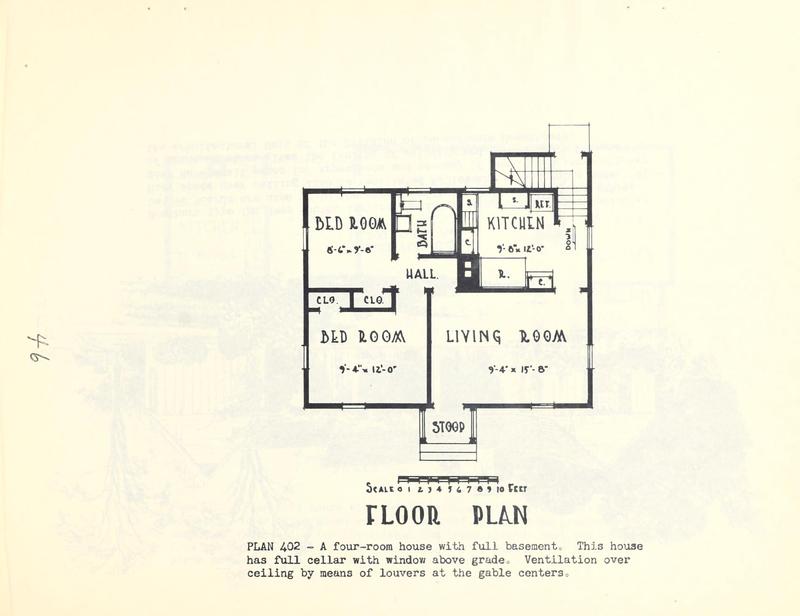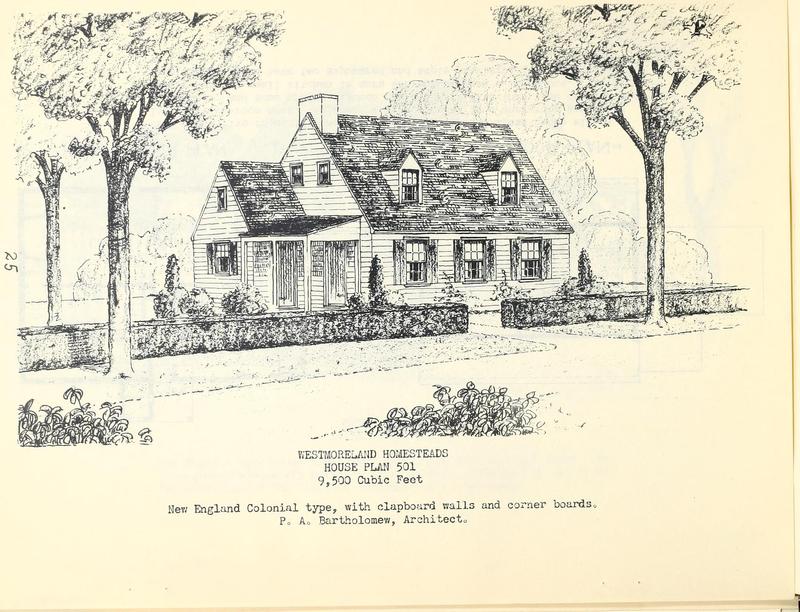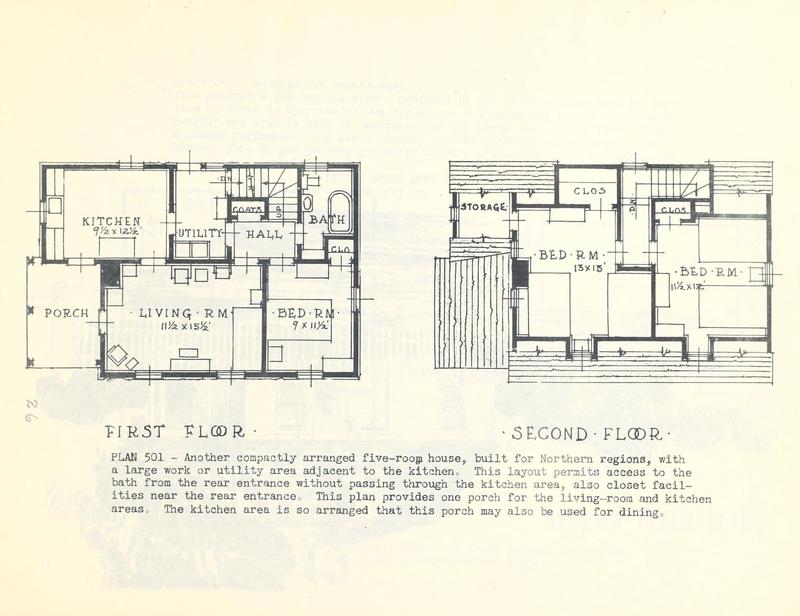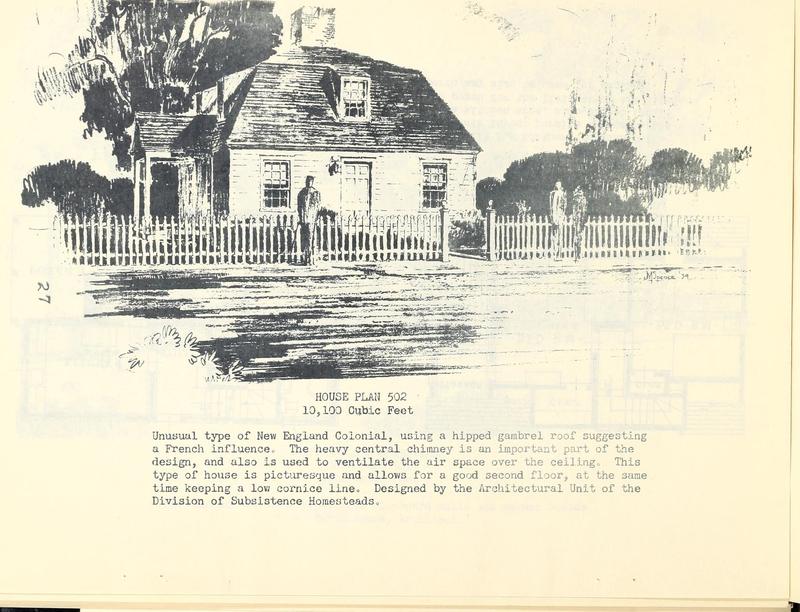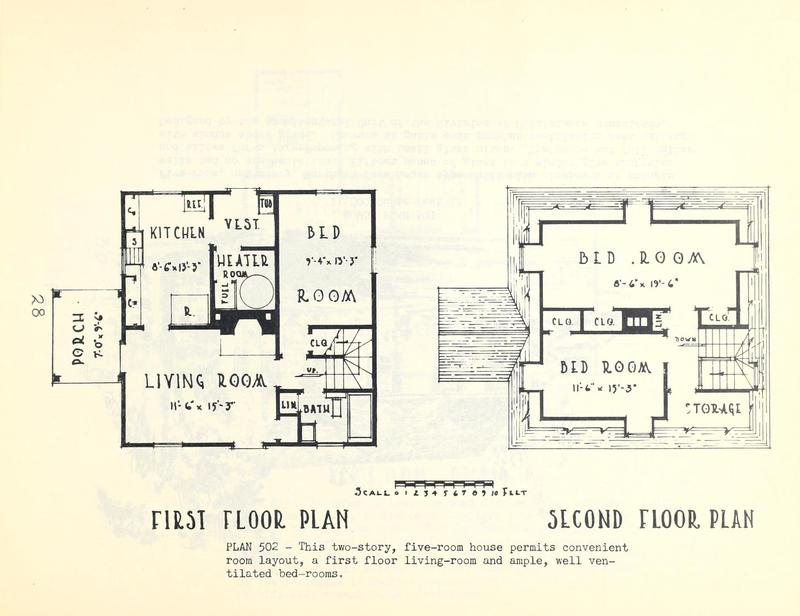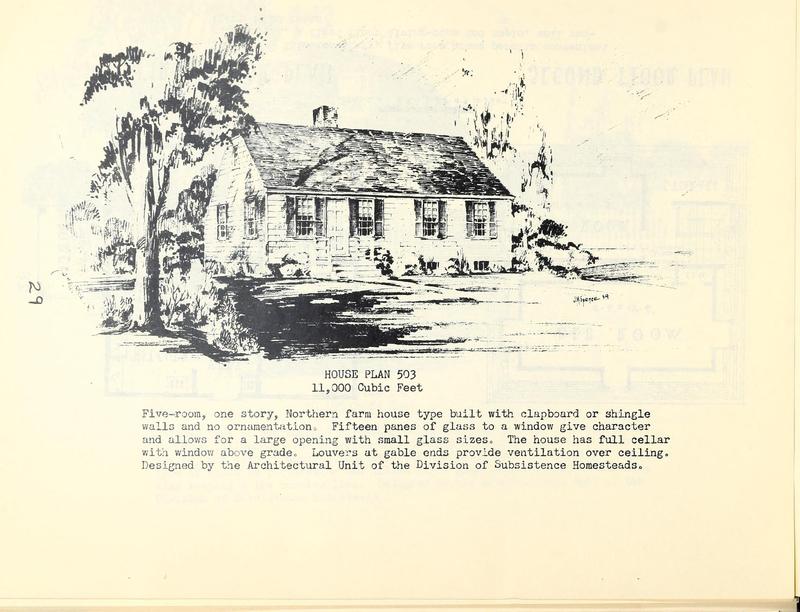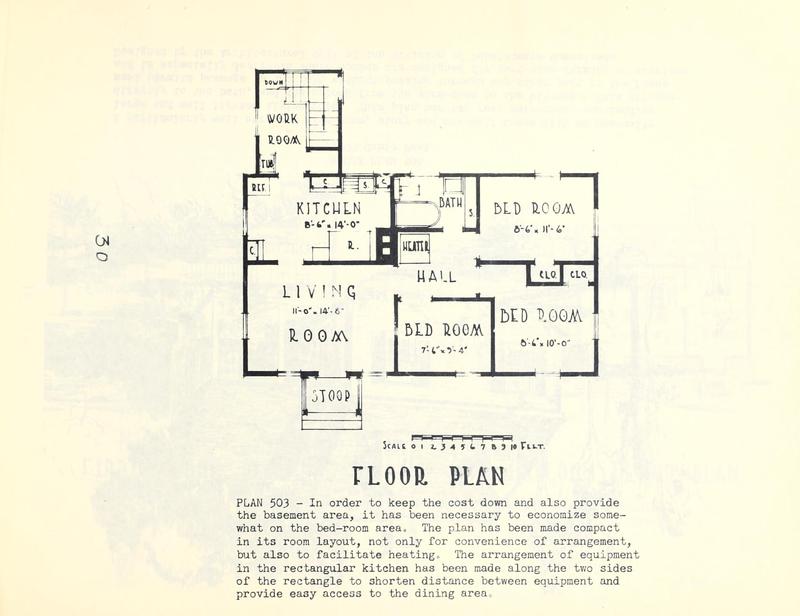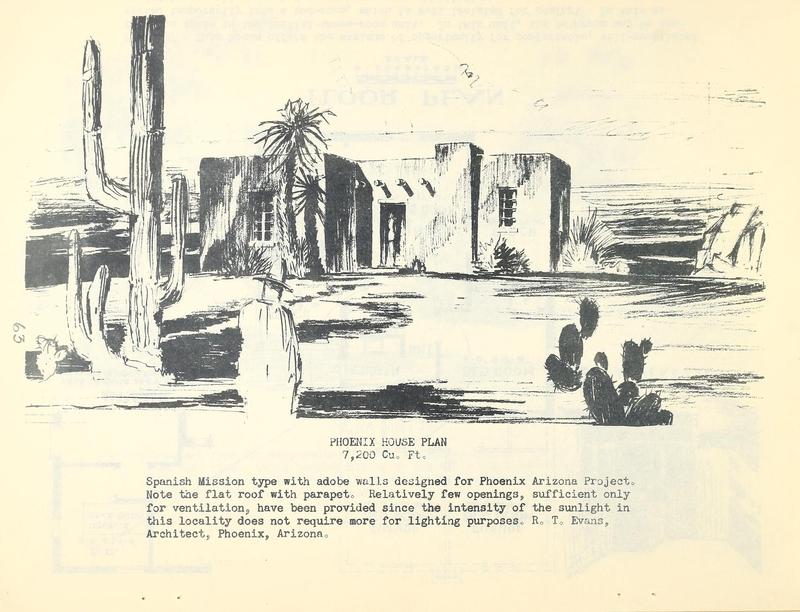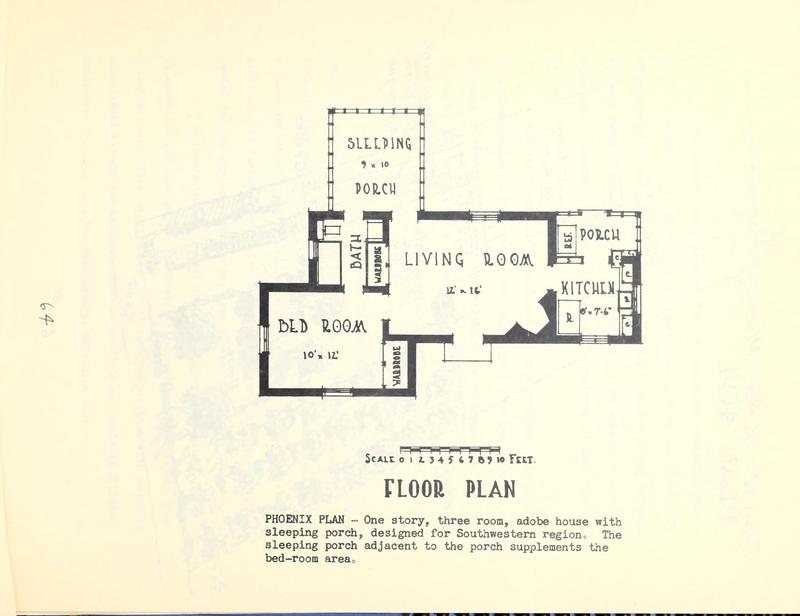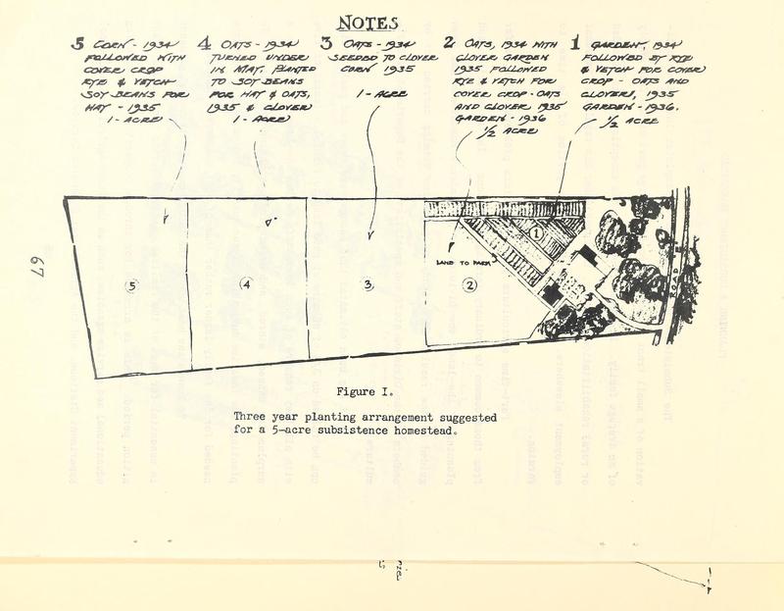Housing Plans for Subsistence Homesteads
Hightstown, New Jersey. First concrete slab cast at Jersey Homesteads, a U.S. Resettlement Administration subsistence homestead project. Slabs of this type are to be used in the construction of houses on this project. (1935). Mydans, Carl, Photographer. Library of Congress, Prints and Photographs Division. LC-USF34-000615-D.
In 1934 the Department of the Interior issued a report detailing housing plans for subsistence homesteads. Here are some excerpts from that report.
Homestead Houses: A Collection of Plans and Perspectives Issued by the Division of Substance Homesteads of the United States Department of the Interior (1934)
U.S. Department of the Interior. Division of Subsistence Homesteads
"This booklet is intended to provide information concerning the type of house recommended by the Division of Subsistence Homesteads, under the Department of the Interior, in its low-cost housing demonstration. In publishing these plans, the Division hopes it will help individuals of small means to realize their desire for a home, well planned, and of good architectural design, yet within their financial range.
Under Section 208 of the National Industrial Recovery Act, $25,000,000 was made available for 'making loans for and otherwise aiding in the purchase of subsistence homesteads'. Through a program of test and demonstration, the Division aims to show that families can move from poverty-stricken and over-crowded shanties and squalid tenements into decent modern homes where they may learn a new happiness and achieve a new hope.
The subsistence homestead program provides an opportunity for home ownership. In its housing program, the Division will demonstrate the practicability of home ownership through means of long-term loans which necessitate a small down payment or, in some projects, none at all. These housing demonstrations located as they will be in the various sections of the country, will point the way, it is hoped, for private enterprise and other groups in providing better homes for low-income groups."
House Plan 307
8,568 Cubic Feet
"Southern type for deep south on lines of typical cabins. Spread out with low roof lines, using beveled siding on the walls and batten boards in the gables without ornamentation.
This house offers the maximum of opportunity for comfortable, well-ventilated bedroom space in the initial three-room unit. In this unit, the bathroom may be converted temporarily into a bedroom, which is well isolated for comfort. In this expanded house, all three bedrooms have cross ventilation."
House Plan 402
9,100 Cubic Feet
"A Northern farm house type without ornamentation, built with clapboard or shingle walls. A four-room house with full basements.
This house has full cellar with window above grade. Ventilation over ceiling by means of louvers at the gable centers."
WESTMORELAND HOMESTEADS House Plan 501
9,500 Cubic Feet
"New England Colonial type, with clapboard walls and corner boards. P.A. Bartholomew, Architect.
Another compactly arranged five-room house, built for Northern regions, with a large work or utility area adjacent to the kitchen. This layout permits access to the bath from the rear entrance without passing through the kitchen area, also closet facilities near the rear entrance. This plan provides one porch for the living-room and kitchen areas. The kitchen area is so arranged that this porch may also be used for dining."
House Plan 502
10,100 Cubic Feet
"Unusual type of New England Colonial, using a hipped gambrel roof suggesting a French influence. The heavy central chimney is an important part of the design, and also is used to ventilate the air space over the ceiling. This type of house is picturesque and allows for a good second floor, at the same time keeping a low cornice line.
This two-story, five-room house permits convenient room layout, a first floor living-room and ample, well ventilated bed-rooms."
House Plan 503
11,000 Cubic Feet
"Five-room, one story, Northern farm house type built with clapboard or shingle walls and no ornamentation. Fifteen panes of glass to a window give character and allows for a large opening with small glass sizes. The house has full cellar with window above grade. Louvers at gable ends provide ventilation over ceiling.
In order to keep the cost down and also provide the basement area, it has been necessary to economize some- what on the bed-room area. The plan has been made compact in its room layout, not only for convenience of arrangement, but also to facilitate heating. The arrangement of equipment in the rectangular kitchen has been made along the two sides of the rectangle to shorten distance between equipment and provide easy access to the dining area."
Phoenix House Plan
7,200 Cubic Feet
"Spanish Mission type with adobe walls designed for Phoenix Arizona Project. Note the flat roof with parapet. Relatively few openings, sufficient only for ventilation, have been provided since the intensity of the sunlight in this locality does not require more for lighting purposes. R.T. Evans, Architect, Phoenix, Arizona.
One story, three room, adobe house with sleeping porch, designed for Southwestern region. The sleeping porch adjacent to the porch supplements the bed-room area."
This collection of plans also included a suggested 3-year planting arrangement for a garden on a 5-acre plot:
 An official website of the United States government.
An official website of the United States government.


