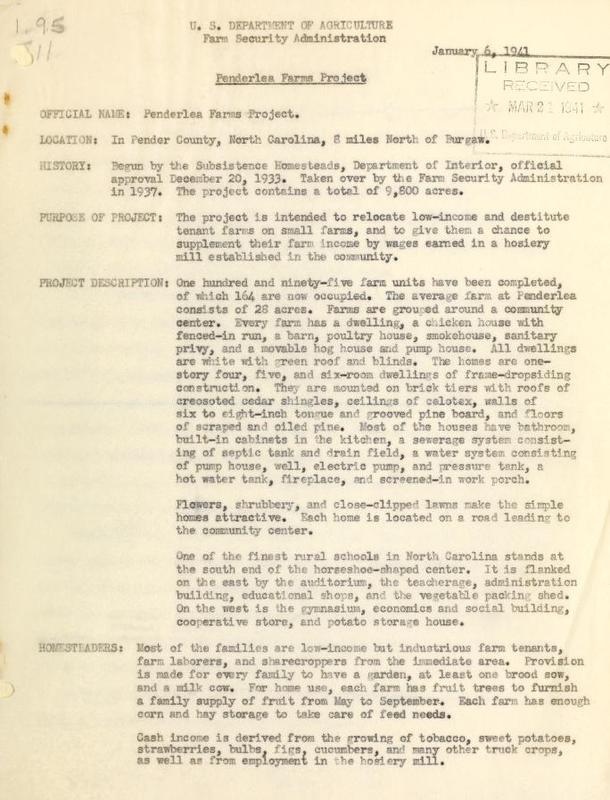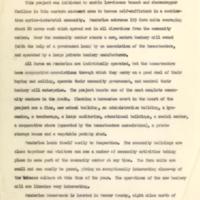Penderlea Farms Project
Title
Penderlea Farms Project
Subject
subsistence housing
Excerpt
PURPOSE OF PROJECT
The project is intended to relocate low-income and destitute tenant farms on small farms, and to give them a chance to supplement their farm income by wages earned in a hosiery mill established in the community.
PROJECT DESCRIPTION
One hundred and ninety-five farm units have been completed, of which 164 are now occupied. The average farm at Penderlea consists of 28 acres. Farms are grouped around a community center. Every farm has a dwelling, a chicken house with fenced-in run, a barn, poultry house, smokehouse, sanitary privy, and a movable hog house and pump house. All dwellings are white with green roof and blinds. The homes are one-story four, five, and six— room dwellings of frame-dropsiding construction. They are mounted on brick tiers with roofs of creosoted cedar shingles, ceilings of celotex, walls of six to eight-inch tongue and grooved pine board, and floors of scraped and oiled pine. Most of the houses have bathroom, built-in cabinets in the kitchen, a sewerage system consisting of septic tank and drain field, a water system consisting of pump house, well, electric pump, and pressure tank, a hot water tank, fireplace, and screened-in work porch.
Flowers, shrubbery, and close-clipped lawns make the simple homes attractive. Each home is located on a road leading to the community center.
One of the finest rural schools in North Carolina stands at the south end of the horseshoe-shaped center. It is flanked on the east by the auditorium, the teacherage, administration building, educational shops, and the vegetable packing shed. On the west is the gymnasium, economics and social building, cooperative store, end potato storage house.
The project is intended to relocate low-income and destitute tenant farms on small farms, and to give them a chance to supplement their farm income by wages earned in a hosiery mill established in the community.
PROJECT DESCRIPTION
One hundred and ninety-five farm units have been completed, of which 164 are now occupied. The average farm at Penderlea consists of 28 acres. Farms are grouped around a community center. Every farm has a dwelling, a chicken house with fenced-in run, a barn, poultry house, smokehouse, sanitary privy, and a movable hog house and pump house. All dwellings are white with green roof and blinds. The homes are one-story four, five, and six— room dwellings of frame-dropsiding construction. They are mounted on brick tiers with roofs of creosoted cedar shingles, ceilings of celotex, walls of six to eight-inch tongue and grooved pine board, and floors of scraped and oiled pine. Most of the houses have bathroom, built-in cabinets in the kitchen, a sewerage system consisting of septic tank and drain field, a water system consisting of pump house, well, electric pump, and pressure tank, a hot water tank, fireplace, and screened-in work porch.
Flowers, shrubbery, and close-clipped lawns make the simple homes attractive. Each home is located on a road leading to the community center.
One of the finest rural schools in North Carolina stands at the south end of the horseshoe-shaped center. It is flanked on the east by the auditorium, the teacherage, administration building, educational shops, and the vegetable packing shed. On the west is the gymnasium, economics and social building, cooperative store, end potato storage house.
Creator
Farm Security Administration
Date
1941
File(s)
Penderlea Farms Project 1.jpg
(image/jpeg)
Penderlea Farms Project 2.jpg
(image/jpeg)
 An official website of the United States government.
An official website of the United States government.



