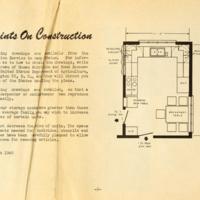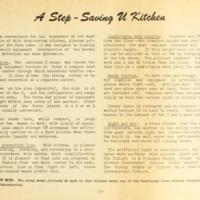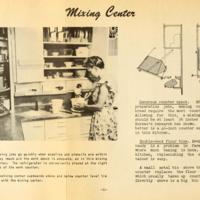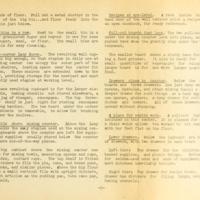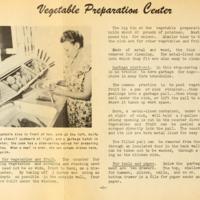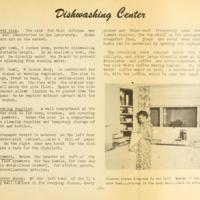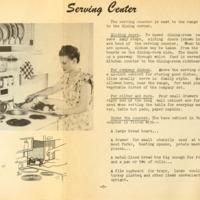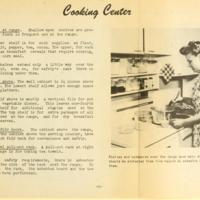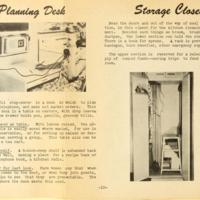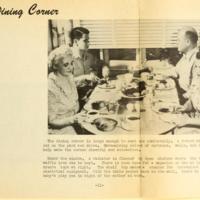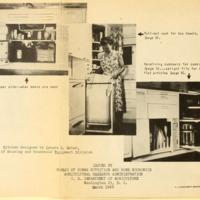A Step-Saving U Kitchen
Title
A Step-Saving U Kitchen
Creator
Date
1948
Relation
U.S. Department of Agriculture. Miscellaneous Publication Number 646
Subject
Excerpt
Maximum convenience for the homemaker at her work is the aim of this step-saving kitchen, planned primarily for the farm home. It was designed in housing and household equipment laboratories of the Bureau of Human Nutrition and Home Economics.
Basic plan. The unbroken U shape was chosen for arranging equipment because it forms a compact dead end work center through which household traffic cannot pass. It also allows the dining corner to be planned and decorated as a separate center.
As shown on the plan (opposite), the sink is at the center of the U, and the refrigerator and range are at the ends. The three key pieces of equipment are brought within easy reach of one another. Other arrangements of the three pieces in a U or an L might be equally convenient.
The U as shown here, while compact, is large enough for two women to work with plenty of space. There is also ample storage t5 accompany the activities usually carried on in a farm kitchen when there is a separate laundry and workroom.
Smooth production line. This kitchen is planned to cut walking, stooping, and stretching to a minimum in accordance with modern work simplification ideas. It is planned so that jobs can progress in orderly fashion from one work center to the next. The production line is from right to left, since most right-handed women prefer this.
Basic plan. The unbroken U shape was chosen for arranging equipment because it forms a compact dead end work center through which household traffic cannot pass. It also allows the dining corner to be planned and decorated as a separate center.
As shown on the plan (opposite), the sink is at the center of the U, and the refrigerator and range are at the ends. The three key pieces of equipment are brought within easy reach of one another. Other arrangements of the three pieces in a U or an L might be equally convenient.
The U as shown here, while compact, is large enough for two women to work with plenty of space. There is also ample storage t5 accompany the activities usually carried on in a farm kitchen when there is a separate laundry and workroom.
Smooth production line. This kitchen is planned to cut walking, stooping, and stretching to a minimum in accordance with modern work simplification ideas. It is planned so that jobs can progress in orderly fashion from one work center to the next. The production line is from right to left, since most right-handed women prefer this.
File(s)
A Step-Saving U Kitchen Cover.jpg
(image/jpeg)
A Step-Saving U Kitchen 2.jpg
(image/jpeg)
A Step-Saving U Kitchen 3.jpg
(image/jpeg)
A Step-Saving U Kitchen 4.jpg
(image/jpeg)
A Step-Saving U Kitchen 5.jpg
(image/jpeg)
A Step-Saving U Kitchen 6.jpg
(image/jpeg)
A Step-Saving U Kitchen 7.jpg
(image/jpeg)
A Step-Saving U Kitchen 8.jpg
(image/jpeg)
A Step-Saving U Kitchen 9.jpg
(image/jpeg)
A Step-Saving U Kitchen 10.jpg
(image/jpeg)
A Step-Saving U Kitchen 11.jpg
(image/jpeg)
A Step-Saving U Kitchen 12.jpg
(image/jpeg)
 An official website of the United States government.
An official website of the United States government.



