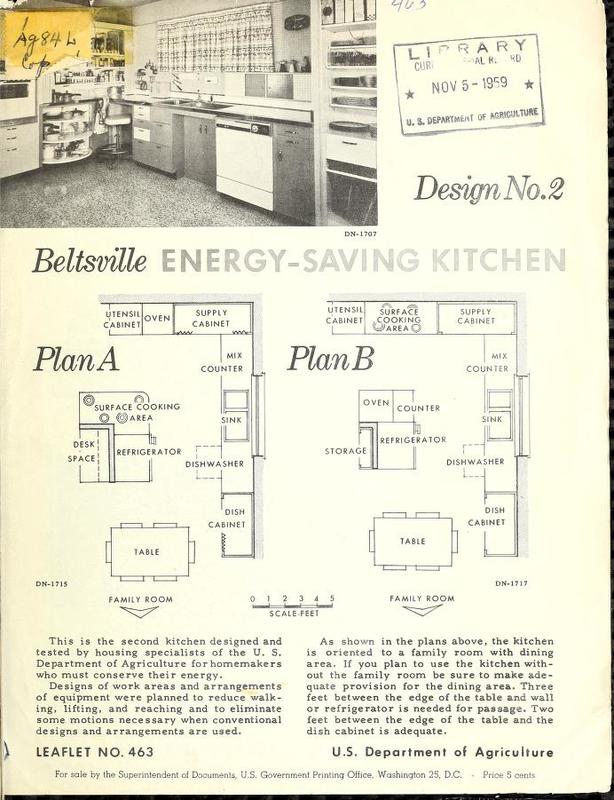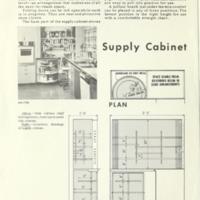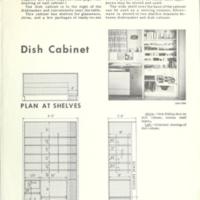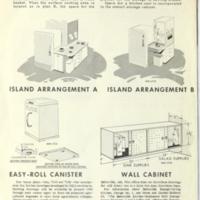Beltsville Energy-Saving Kitchen: Design No. 2
Title
Beltsville Energy-Saving Kitchen: Design No. 2
Date
1959
Relation
U.S. Department of Agriculture. Leaflet Number 463
Subject
Excerpt
This is the second kitchen designed and tested by housing specialists of the U. S. Department of Agriculture for homemakers who must conserve their energy.
Designs of work areas and arrangements of equipment were planned to reduce walking, lifting, and reaching and to eliminate some motions necessary when conventional designs and arrangements are used.
As shown in the plans above, the kitchen is oriented to a family room with dining area. If you plan to use the kitchen without the family room be sure to nnake adequate provision for the dining area. Three feet between the edge of the table and wall or refrigerator is needed for passage. Two feet between the edge of the table and the dish cabinet is adequate.
Designs of work areas and arrangements of equipment were planned to reduce walking, lifting, and reaching and to eliminate some motions necessary when conventional designs and arrangements are used.
As shown in the plans above, the kitchen is oriented to a family room with dining area. If you plan to use the kitchen without the family room be sure to nnake adequate provision for the dining area. Three feet between the edge of the table and wall or refrigerator is needed for passage. Two feet between the edge of the table and the dish cabinet is adequate.
File(s)
Beltsville Energy-Saving Kitchen 1.jpg
(image/jpeg)
Beltsville Energy-Saving Kitchen 2.jpg
(image/jpeg)
Beltsville Energy-Saving Kitchen 3.jpg
(image/jpeg)
Beltsville Energy-Saving Kitchen 4.jpg
(image/jpeg)
 An official website of the United States government.
An official website of the United States government.





