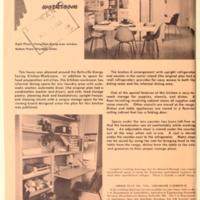3-Bedroom Farmhouse With Beltsville Energy-Saving Kitchen-Workroom Design No. 1
Title
3-Bedroom Farmhouse With Beltsville Energy-Saving Kitchen-Workroom Design No. 1
Date
1965
Relation
U.S. Department of Agriculture. Miscellaneous Publication Number 993
Excerpt
"A house should grace its site, not disgrace it," Frank Lloyd Wright once wrote. Whether the site is a flat pasture, a rugged hilly plot, or a small urban lot, this simple rectangular-shaped house will fit well.
Particular attention was paid to circulation in planning this house. The hall provides direct access to all rooms—-including the bedrooms and bathrooms— from either the front or the rear entrance. The bedrooms are generous in size and have ample closets that act as sound buffers between sleeping and activity areas.
The single chimney contains flues for both the fireplace and the heating plant.
Instead of conventional wall footings, this house is built on a grade beam and pier foundation and has a concrete slab floor. This method of construction has proved to be economical.
Particular attention was paid to circulation in planning this house. The hall provides direct access to all rooms—-including the bedrooms and bathrooms— from either the front or the rear entrance. The bedrooms are generous in size and have ample closets that act as sound buffers between sleeping and activity areas.
The single chimney contains flues for both the fireplace and the heating plant.
Instead of conventional wall footings, this house is built on a grade beam and pier foundation and has a concrete slab floor. This method of construction has proved to be economical.
File(s)
3-Bedroom Farmhouse 1.jpg
(image/jpeg)
3-Bedroom Farmhouse 2.jpg
(image/jpeg)
 An official website of the United States government.
An official website of the United States government.



