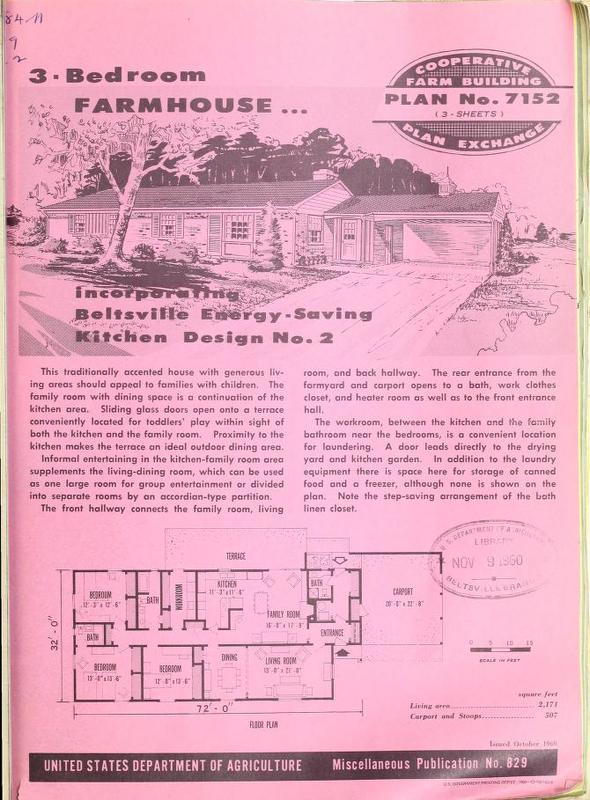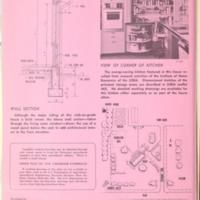3-Bedroom Farmhouse with Beltsville Kitchen Design No. 2
Title
3-Bedroom Farmhouse with Beltsville Kitchen Design No. 2
Date
1960
Relation
U.S. Department of Agriculture. Miscellaneous Publication Number 829
Excerpt
This traditionally accented house with generous living areas should appeal to families with children. The family room with dining space is a continuation of the kitchen area. Sliding glass doors open onto a terrace conveniently located for toddlers' play within sight of both the kitchen and the family room. Proximity to the kitchen makes the terrace an ideal outdoor dining area.
Informal entertaining in the kitchen-family room area supplements the living-dining room, which can be used as one large room for group entertainment or divided into separate rooms by an accordion-type partition.
The front hallway connects the family room, living room, and back hallway. The rear entrance from the farmyard and carport opens to a bath, work clothes closet, and heater room as well as to the front entrance hall.
The workroom, between the kitchen and the family bathroom near the bedrooms, is a convenient location for laundering. A door leads directly to the drying yard and kitchen garden. In addition to the laundry equipment there is space here for storage of canned food and a freezer, although none is shown on the plan. Note the step-saving arrangement of the bath linen closet.
Informal entertaining in the kitchen-family room area supplements the living-dining room, which can be used as one large room for group entertainment or divided into separate rooms by an accordion-type partition.
The front hallway connects the family room, living room, and back hallway. The rear entrance from the farmyard and carport opens to a bath, work clothes closet, and heater room as well as to the front entrance hall.
The workroom, between the kitchen and the family bathroom near the bedrooms, is a convenient location for laundering. A door leads directly to the drying yard and kitchen garden. In addition to the laundry equipment there is space here for storage of canned food and a freezer, although none is shown on the plan. Note the step-saving arrangement of the bath linen closet.
 An official website of the United States government.
An official website of the United States government.



