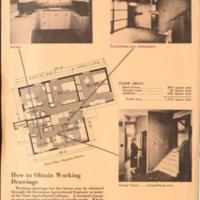Farmhouse: Split-Level Expansible
Title
Farmhouse: Split-Level Expansible
Date
1954
Relation
Plan Number 7128
Subject
Excerpt
This split-level brick house is designed for a sloping site. A family with 2 or 3 small children can live comfortably in the basic unit. As the family grows, another bedroom can be added with only minor changes in the original structure.
The house was constructed at the Agricultural Research Center in Beltsville, Md. Although the structure was designed utilizing the S. C. R. (Structural Clay Research I 6-inch brick, typical wood-frame construction can be used without changing plan dimensions; or conventional brick, stone, or concrete block walls may be used if interior dimensions are not altered.
The house has a concrete-slab floor and exposed plank and beam ceiling. Walls and partitions can be finished with plaster or dry wall material. Heat is furnished by a forced warm-air furnace through perimeter heating ducts of paper set in the concrete slab.
The house was constructed at the Agricultural Research Center in Beltsville, Md. Although the structure was designed utilizing the S. C. R. (Structural Clay Research I 6-inch brick, typical wood-frame construction can be used without changing plan dimensions; or conventional brick, stone, or concrete block walls may be used if interior dimensions are not altered.
The house has a concrete-slab floor and exposed plank and beam ceiling. Walls and partitions can be finished with plaster or dry wall material. Heat is furnished by a forced warm-air furnace through perimeter heating ducts of paper set in the concrete slab.
File(s)
Farmhouse Split-Level Expansible 1.jpg
(image/jpeg)
Farmhouse Split-Level Expansible 2.jpg
(image/jpeg)
 An official website of the United States government.
An official website of the United States government.



