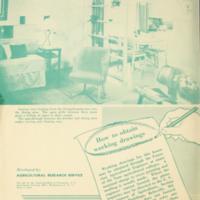Expansible Farmhouse: Frame
Title
Expansible Farmhouse: Frame
Date
1954
Relation
Leaflet Number 356
Plan Number 7061
Subject
Excerpt
This house grows with the family. The basic unit is adequate for 2 persons, and 2 bedrooms can be added as need arises with only minor changes to the original structure.
This house is economical to build. It has wood-framed walls covered on the outside with 4- by 8-foot sheets of cement asbestos board, and on the inside with gypsum board. The walls are insulated with 2 inches of blanket insulation.
The foundation consists of a reinforced concrete beam resting on concrete piers which extend below the frostline.
The house may be heated with space heaters, a floor or wall furnace, or a small central heating system.
This house is economical to build. It has wood-framed walls covered on the outside with 4- by 8-foot sheets of cement asbestos board, and on the inside with gypsum board. The walls are insulated with 2 inches of blanket insulation.
The foundation consists of a reinforced concrete beam resting on concrete piers which extend below the frostline.
The house may be heated with space heaters, a floor or wall furnace, or a small central heating system.
File(s)
Expansible Farmhouse Frame Cover.jpg
(image/jpeg)
Expansible Farmhouse Frame 2.jpg
(image/jpeg)
 An official website of the United States government.
An official website of the United States government.



