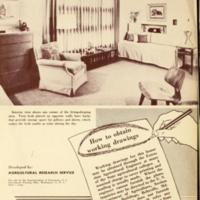Expansible Farmhouse: Masonry
Title
Expansible Farmhouse: Masonry
Date
1954
Relation
Leaflet Number 357
Plan Number 7062
Subject
Excerpt
Two persons can live comfortably in the basic unit of this concrete masonry house. As the family grows, two bedrooms can be added with only minor changes to the original structure.
The house has cinder-block walk, a concrete-slab floor, and a trussed roof which permits flexibility oi interior arrangement. In mild or warm climates the interior may be finished with plaster applied directly on the block.
In cold climates the walls should be furred.
The house may be heated with space heaters, a floor or wall furnace, or a small central heating system.
The house has cinder-block walk, a concrete-slab floor, and a trussed roof which permits flexibility oi interior arrangement. In mild or warm climates the interior may be finished with plaster applied directly on the block.
In cold climates the walls should be furred.
The house may be heated with space heaters, a floor or wall furnace, or a small central heating system.
File(s)
Expansible Farmhouse Masonry Cover.jpg
(image/jpeg)
Expansible Farmhouse Masonry 2.jpg
(image/jpeg)
 An official website of the United States government.
An official website of the United States government.



